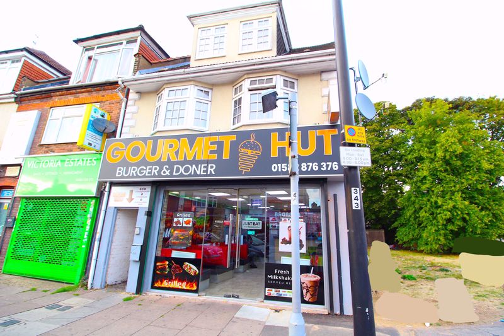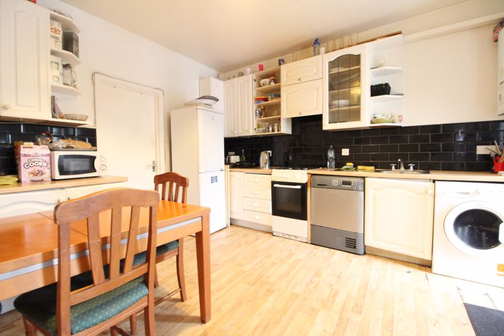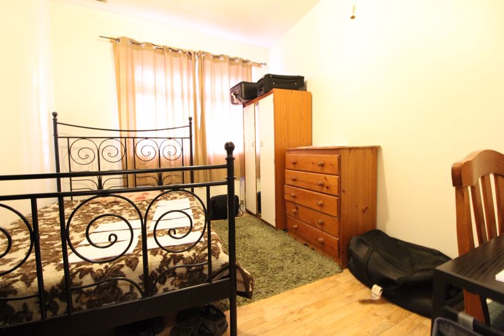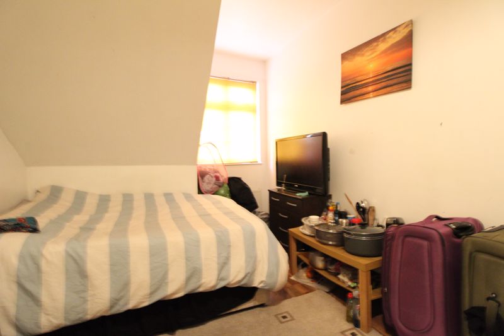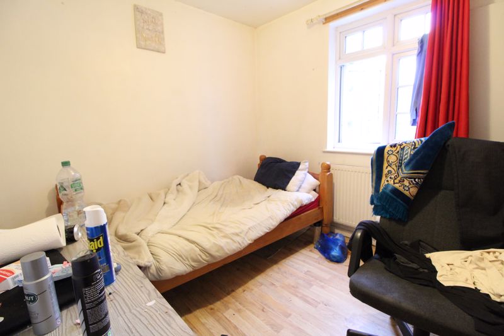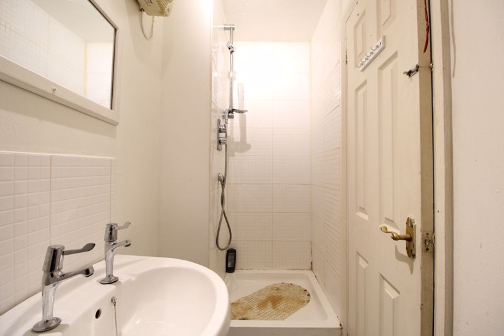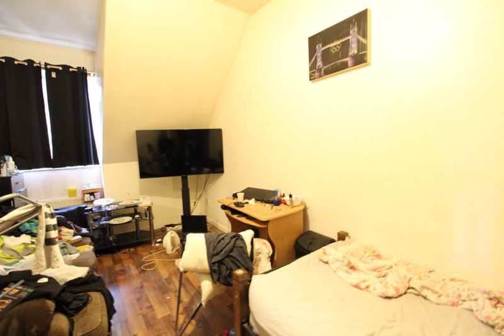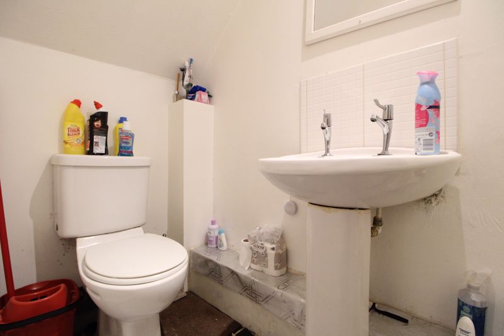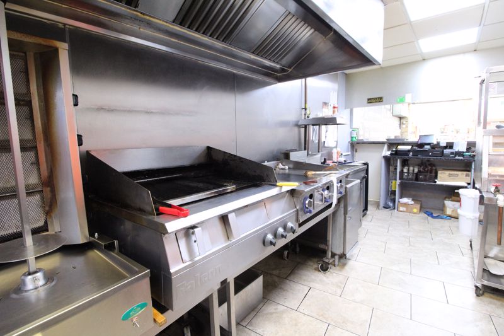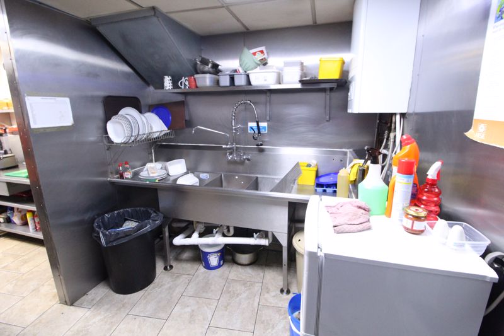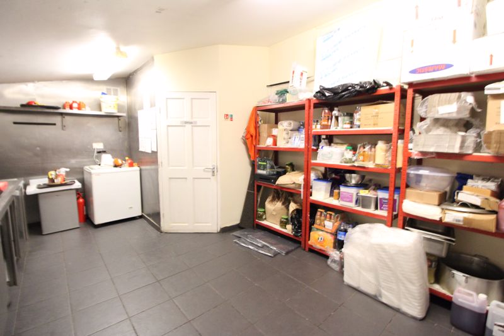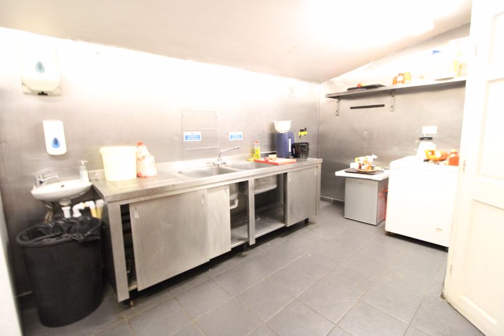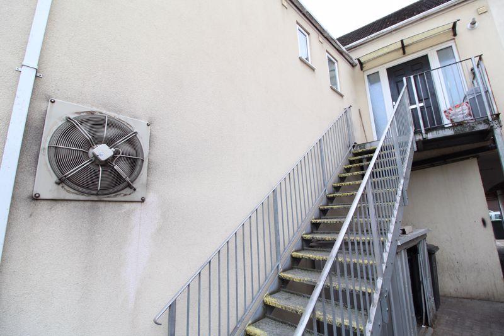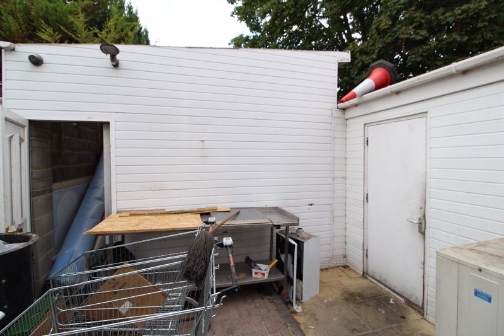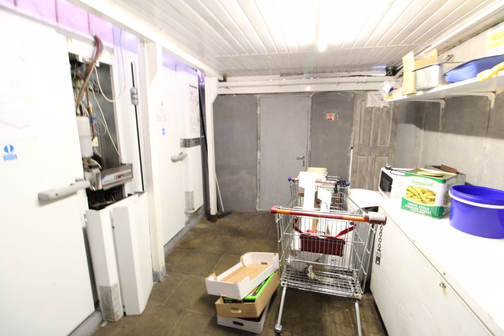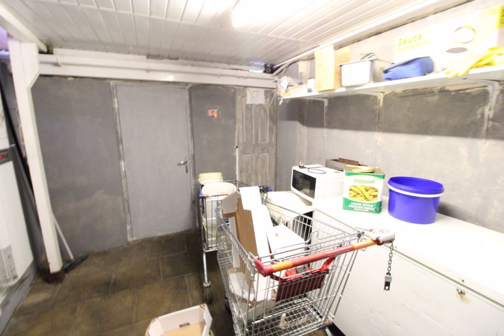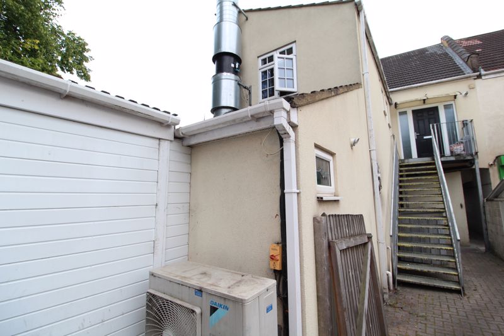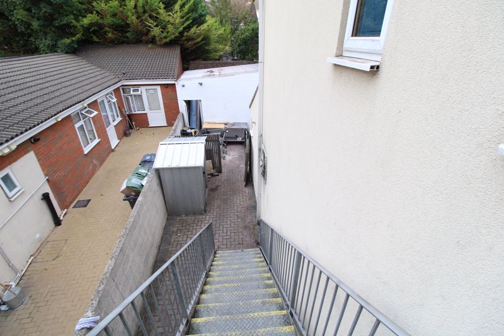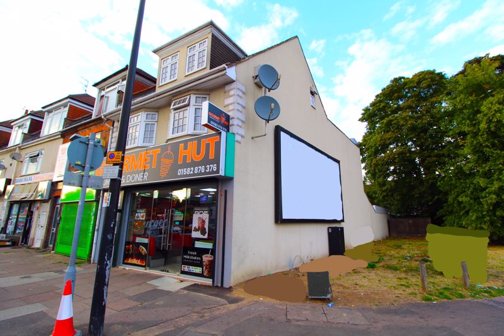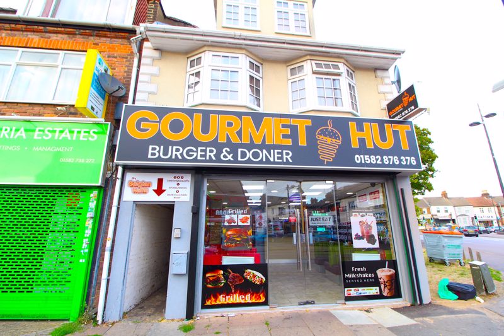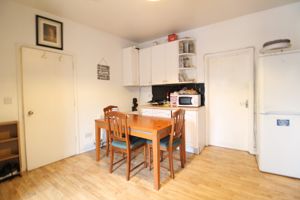Dunstable Road, Luton £749,995
Please enter your starting address in the form input below.
Please refresh the page if trying an alternate address.
- CHAIN FREE
- CENTRAL LOCATION
- INCOME PRODUCING
- FREEHOLD
- OUTBUILDING
- OFFICE AREA
- THREE BATHROOMS
- FOUR BEDROOMS
Introducing a rare opportunity to acquire this FREEHOLD property with a commercial unit to the ground floor and a duplex FOUR bedroom home above! Situated in the heart of Bury Park, this freehold unit would make an ideal investment for anyone looking for a healthy return. Both the takeaway to the ground floor and the accommodation above come with sitting tenants and briefly comprise of a seating area, kitchen, bathroom facilities and office to the ground floor, a kitchen, two bathrooms and two bedrooms to the first floor and two further bedrooms and bathroom to the second floor. The rear has a large storage area for the current takeaway also. Income is also produced from the side of the property where there is a large space for advertisement. Must be viewed to fully appreciate, call us to arrange.
Shop Floor
Seating area for 20 people, counter, kitchen area, Double glazed window and door to front aspect
Kitchen
30' 4'' x 10' 0'' (9.25m x 3.05m)
Walk Way
25' 2'' x 9' 4'' (7.67m x 2.84m)
Storage Room
18' 9'' x 12' 7'' (5.71m x 3.84m)
Office Space
Customer Toilet
Stairs to first floor
Kitchen/Diner
13' 10'' x 13' 7'' (4.22m x 4.15m)
Double glazed door and window to rear aspect, wall and base units, roll top work surfaces, space for fridge freezer, plumbing for washing machine.
Bedroom One
12' 4'' x 9' 2'' (3.76m x 2.79m)
Double glazed window to rear aspect, radiator
Bedroom Two
12' 3'' x 9' 6'' (3.74m x 2.89m)
Double glazed window to front aspect, radiator
Bathroom
Second Floor Landing
Bedroom Three
13' 6'' x 10' 0'' (4.12m x 3.05m)
Double glazed window to front aspect, radiator
Bedroom Four
17' 8'' x 8' 6'' (5.38m x 2.58m)
Double glazed window to front aspect, radiator
Shower Room
Rear
Paved area, outbuilding
Hallway
| Name | Location | Type | Distance |
|---|---|---|---|
Request A Viewing
Luton LU4 8JJ





