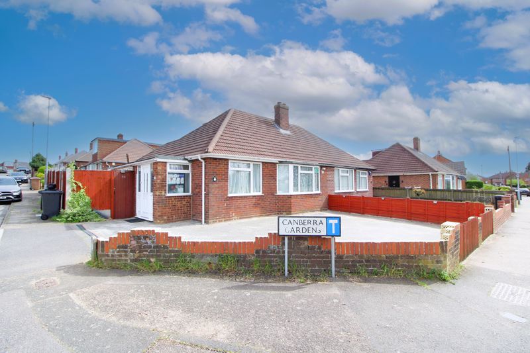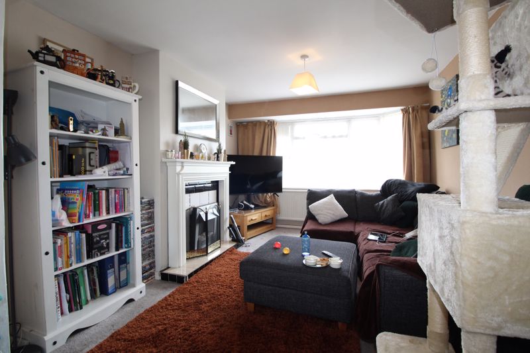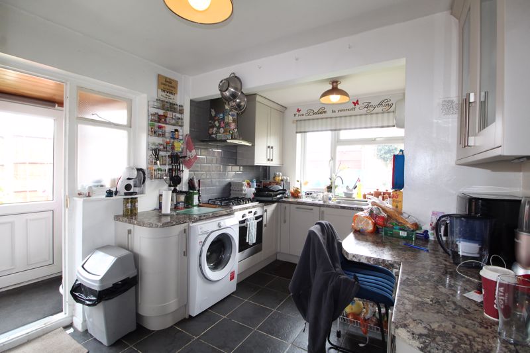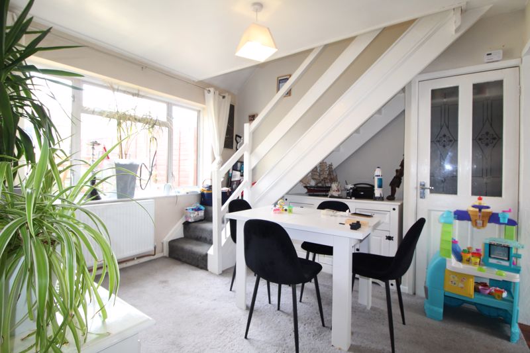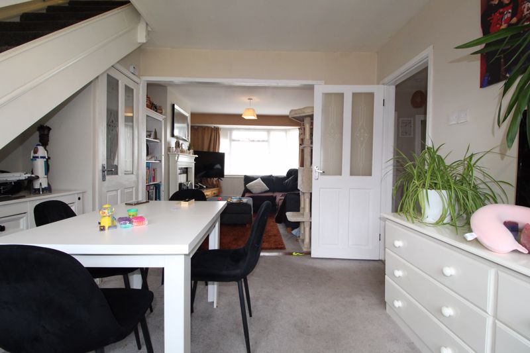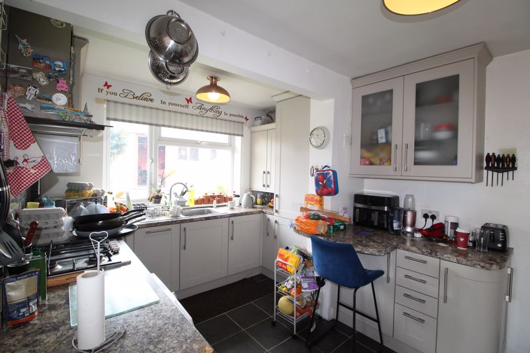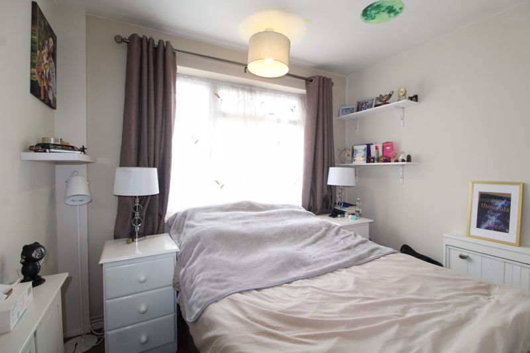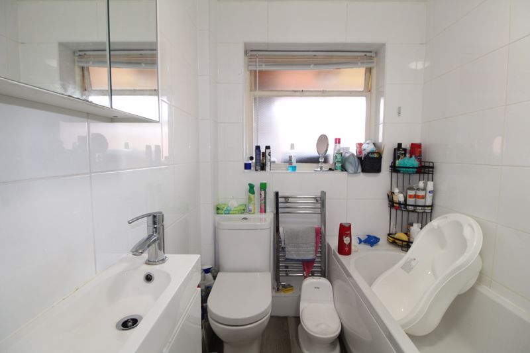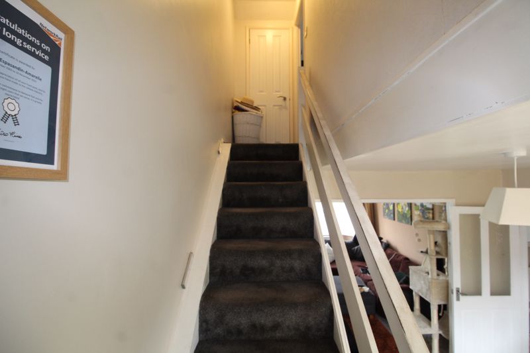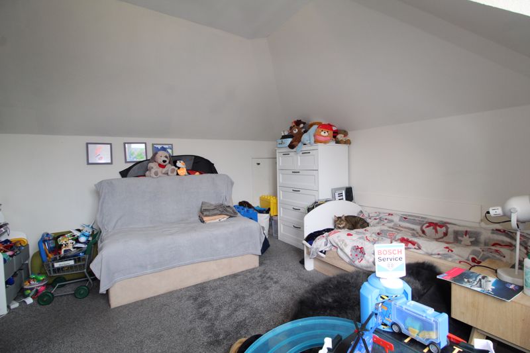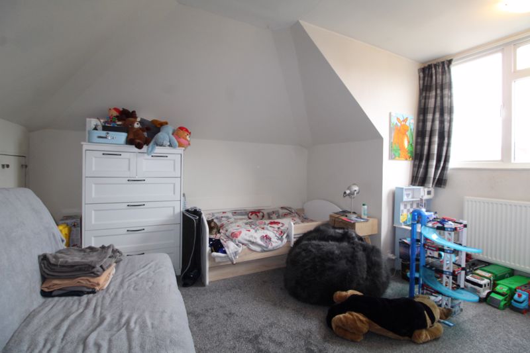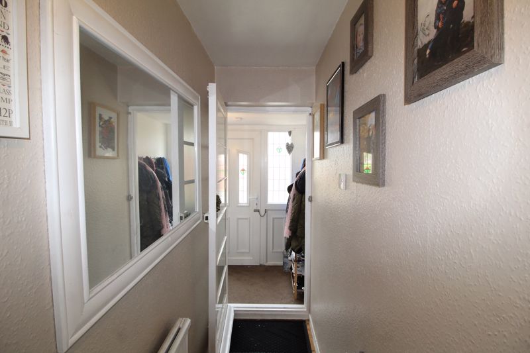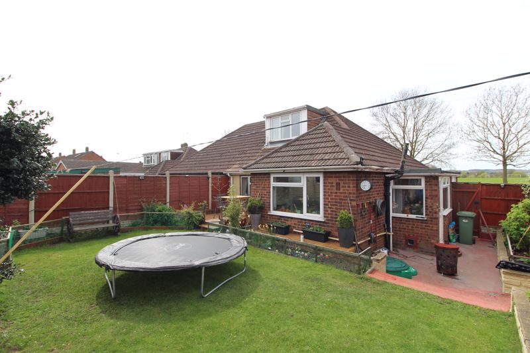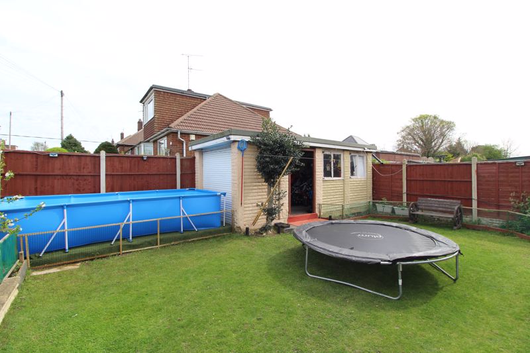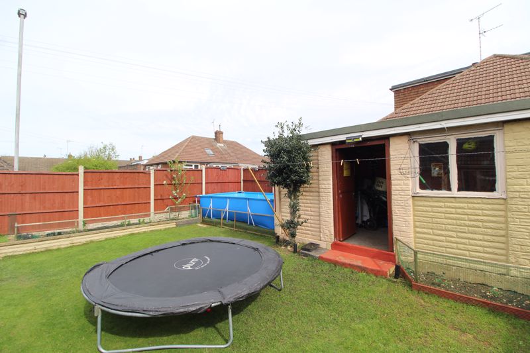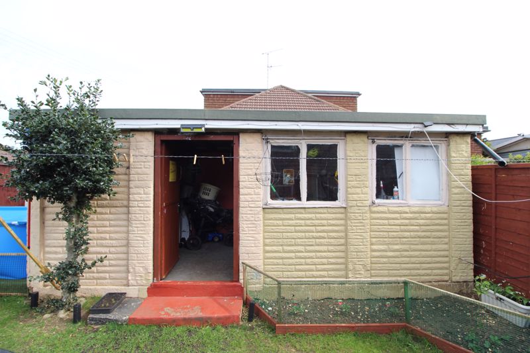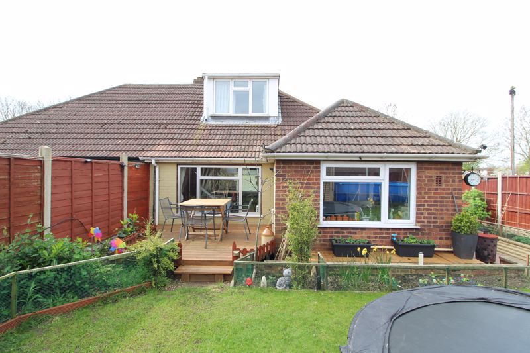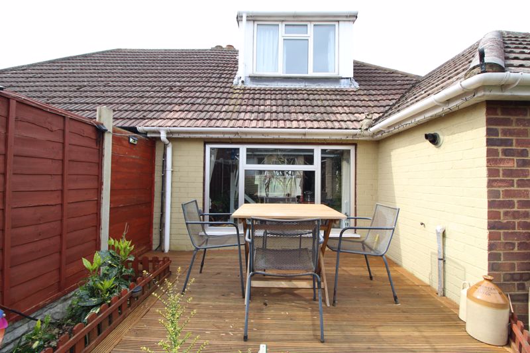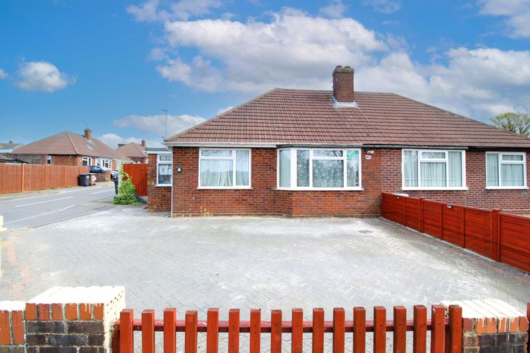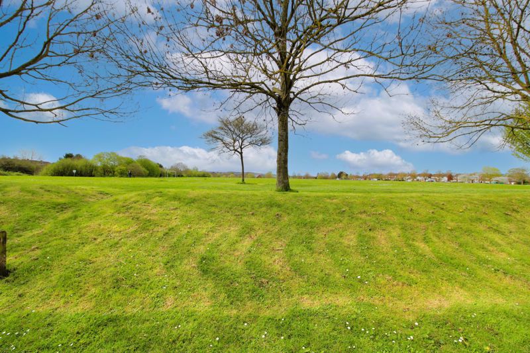Catsbrook Road, Luton Guide Price £300,000
Please enter your starting address in the form input below.
Please refresh the page if trying an alternate address.
- SEMI-DETACHED
- BUNGALOW
- TWO BEDROOMS
- ROOM TO EXTEND (STTP)
- EXCELLENT CATCHMENT
- CLOSE TO AMENITIES
- GREAT TRANSPORT LINKS
- SOUGHT AFTER LOCATION
** HOT PROPERTY ** Esquire Leagrave are pleased to offer for sale this charming and well presented TWO bedroom Semi-Detached Chalet Bungalow in the highly sought after Icknield area of Luton. With great internal living room and further room to extend (STPP) this property is ideal for anyone looking to downsize or potentially develop into an amazing family home that briefly comprises; entrance porch, entrance hallway, open planned lounge/diner, downstairs double bedroom, family bathroom, stairs to first floor landing with storage, master bedroom, well maintained rear garden with garage/driveway, front driveway for up to four vehicles. The property's location boasts excellent access to local shops and highly regarded schools, park lands as well as the M1 and Thameslink mainline train station. CALL NOW TO VIEW!!
Entrance Porch
Entrance Hallway
Lounge
10' 9'' x 10' 7'' (3.28m x 3.23m)
Kitchen/Breakfast Room
12' 4'' x 9' 6'' (3.76m x 2.90m)
Diner
10' 9'' x 10' 7'' (3.28m x 3.23m)
Family Bathroom
Master bedroom
12' 9'' x 11' 1'' (3.89m x 3.38m)
Bedroom Two
9' 5'' x 7' 6'' (2.87m x 2.29m)
Garage
Driveway
Rear Garden
Click to enlarge
| Name | Location | Type | Distance |
|---|---|---|---|
Request A Viewing
Luton LU3 2ET





