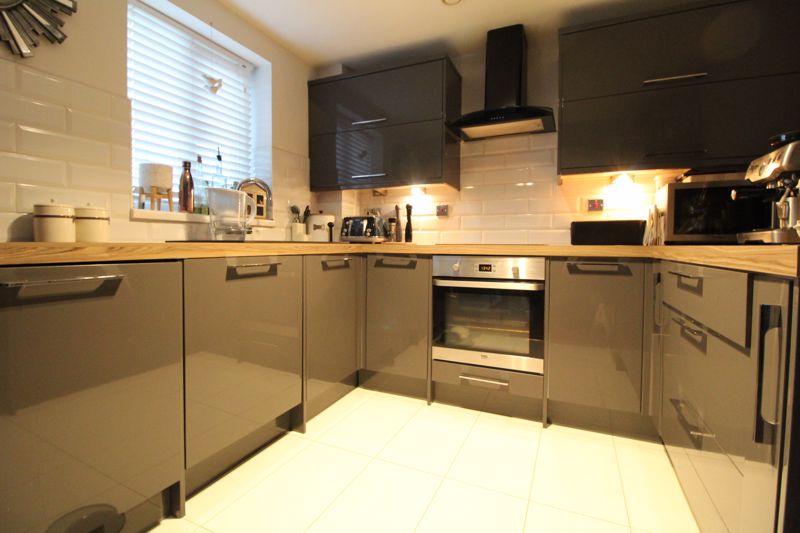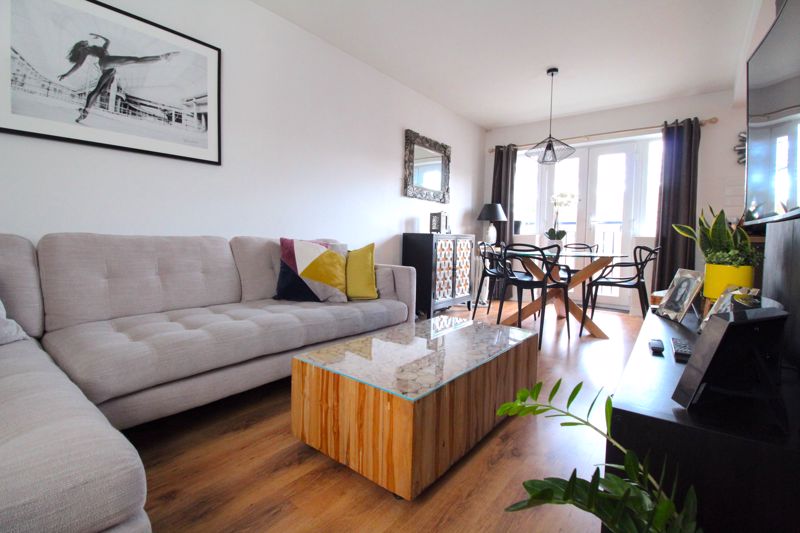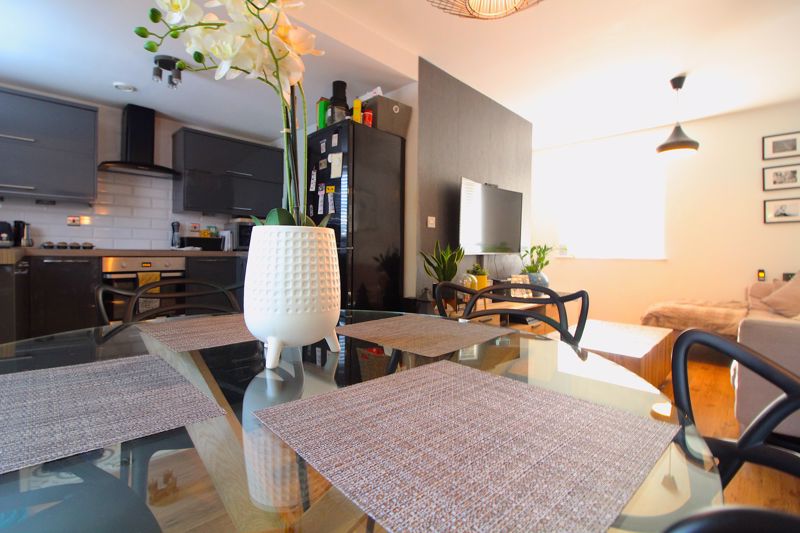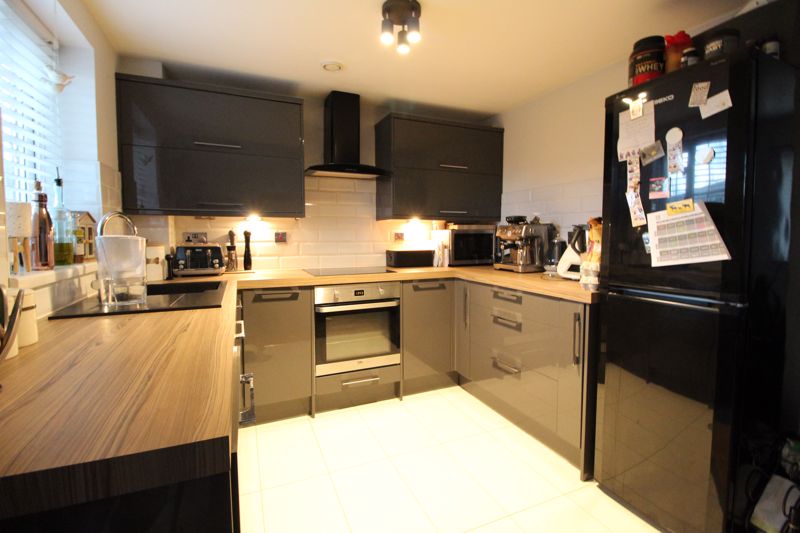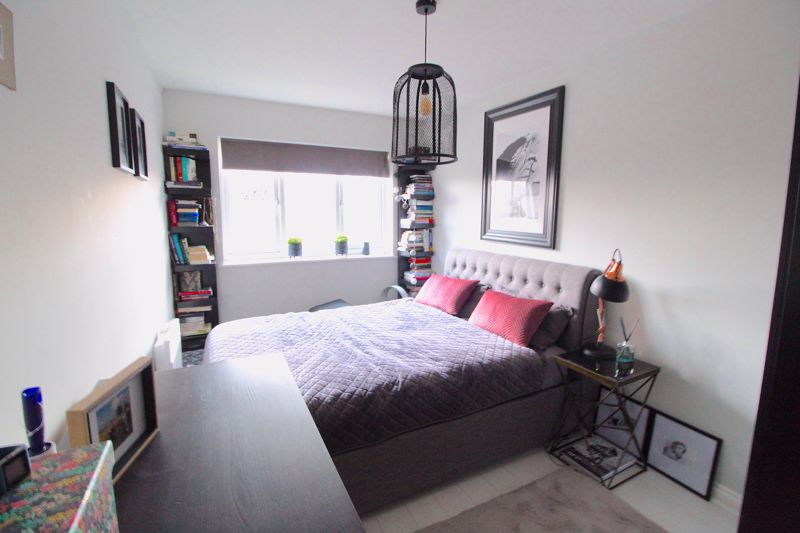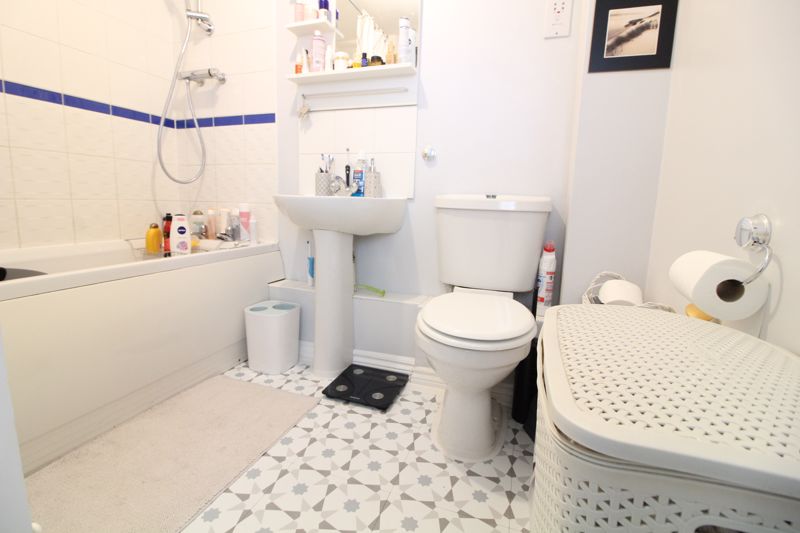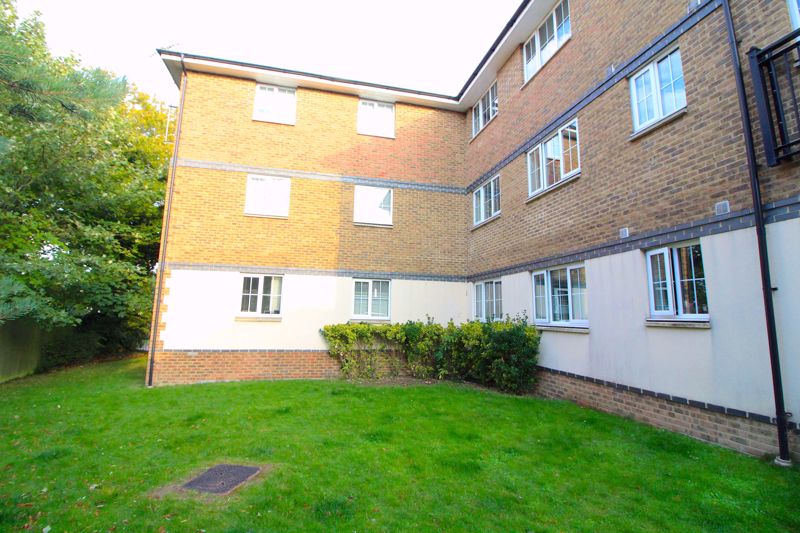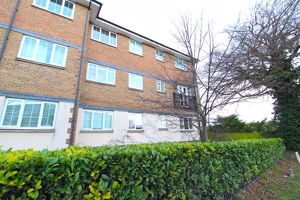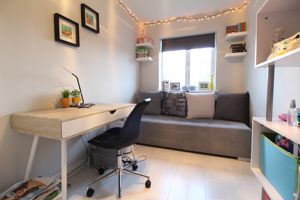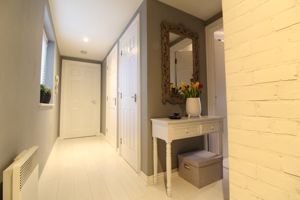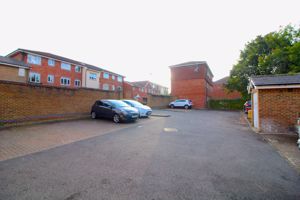Kiln Way, Dunstable Monthly Rental Of £1,200
Please enter your starting address in the form input below.
Please refresh the page if trying an alternate address.
- TWO BEDROOMS
- ALLOCATED PARKING/VISITOR SPACES
- AVAILABLE MID JAN 2023
- INTEGRATED APPLIANCES
- IMMACULATE CONDITION
- CLOSE TO NEW BUSWAY
- CLOSE TO M1
- CLOSE TO LUTON & DUNSTABLE HOSPITAL
Superbly presented is this first floor apartment offering good sized accommodation with a lovely dual aspect living room with French doors to a Juliet balcony. Additionally there is a large entrance hall, modern kitchen, two bedrooms and a bathroom with a white suite. Externally there is a communal garden area and allocated parking. We think this apartment is an excellent opportunity for a first purchase or investment buy and is ideally located close to the new busway, M1 motorway, Luton & Dunstable hospital and the A505. Must be viewed to fully appreciate please call the team to book your appointment.
Entrance Hallway
With a security intercom. Double glazed window to side, storage cupboard, fitted carpet, airing cupboard.
Lounge/Diner
19' 0'' x 9' 0'' (5.79m x 2.74m)
Dual aspect with a double glazed window to side looking down to the garden and double glazed French doors opening to the Juliet balcony. Electric heater, fitted carpet, opening to:
Kitchen
8' 10'' x 7' 9'' (2.69m x 2.36m)
Fitted with a matching range of base and eye level units with round edged worktops, stainless steel sink unit, integrated washing machine and dishwasher, space for fridge/freezer, fitted electric oven, electric hob with extractor hood over, double glazed window to side, laminate tiled floor.
Master bedroom
13' 7'' x 8' 4'' (4.14m x 2.54m)
Double glazed window to side, electric heater, fitted carpet.
Bedroom Two
11' 7'' x 6' 7'' (3.53m x 2.01m)
Double glazed window to side, electric heater, fitted carpet.
Family Bathroom
Fitted with a three piece suite comprising of a panelled bath with independent shower over, wash hand basin and close coupled WC, ceramic tiled flooring.
Outside
There is a communal garden that this apartment can enjoy. Allocated parking in the adjacent car park and visitor spaces.
Click to enlarge
| Name | Location | Type | Distance |
|---|---|---|---|
Dunstable LU5 4GZ






