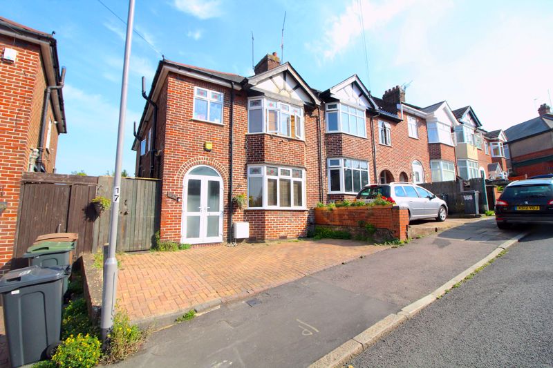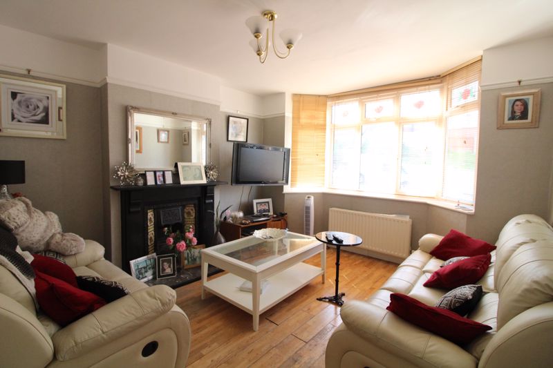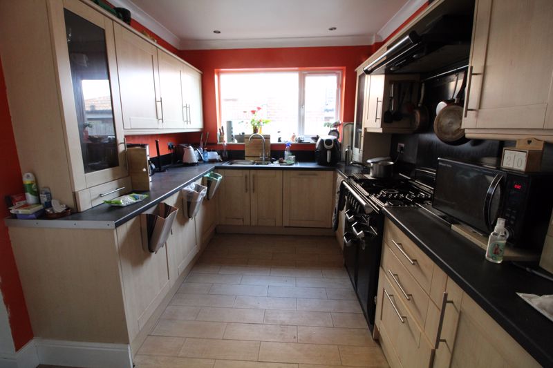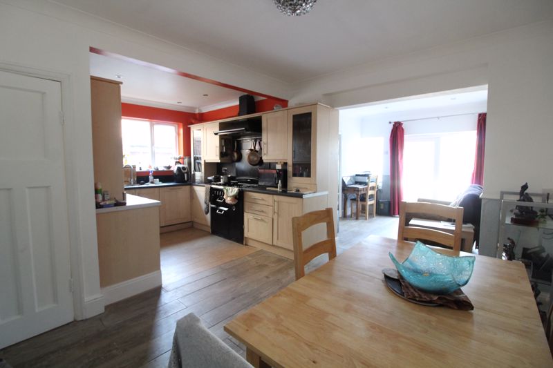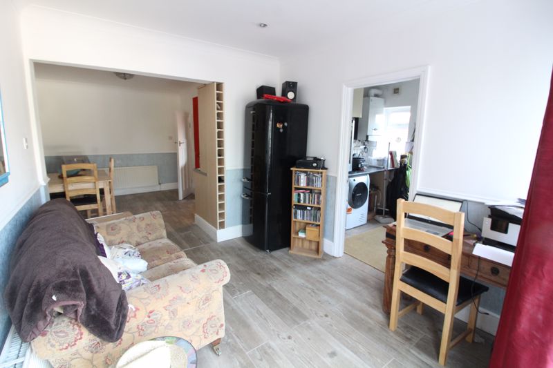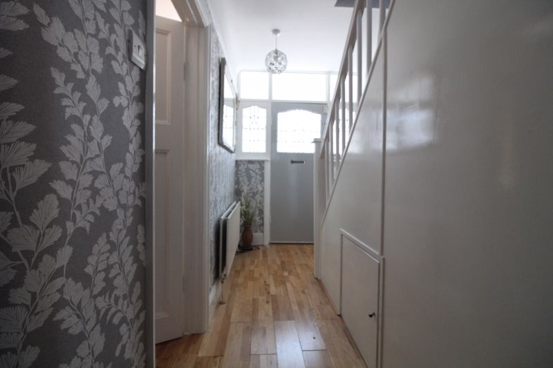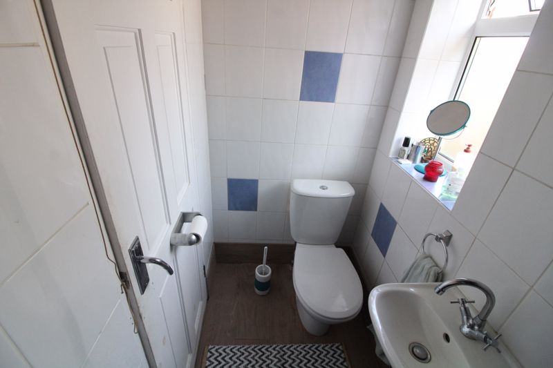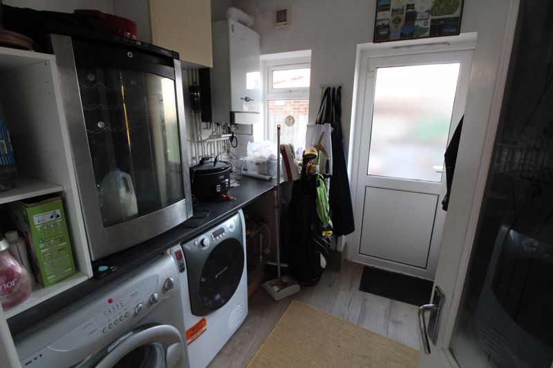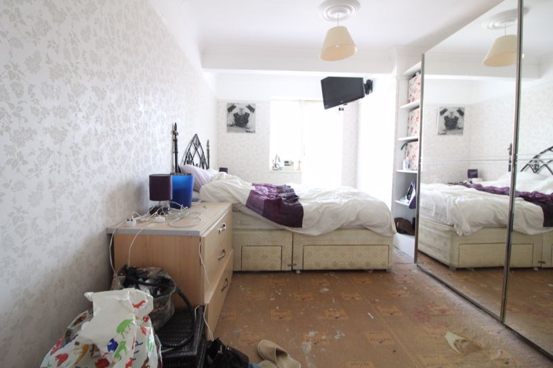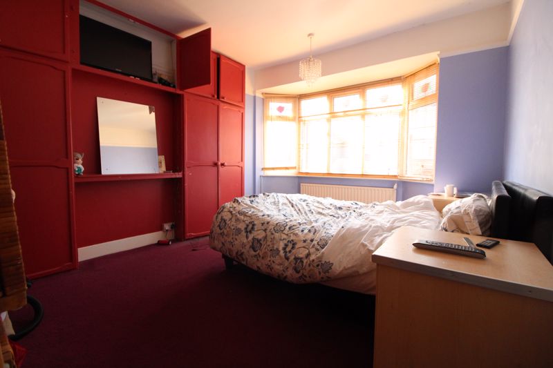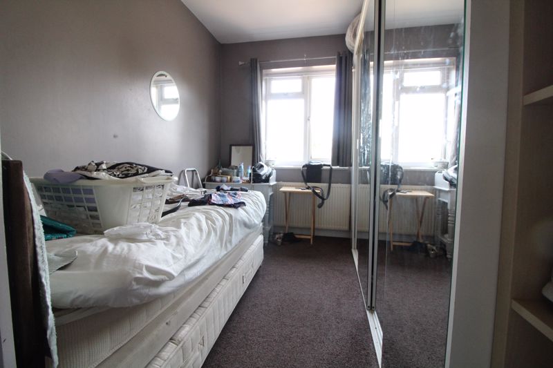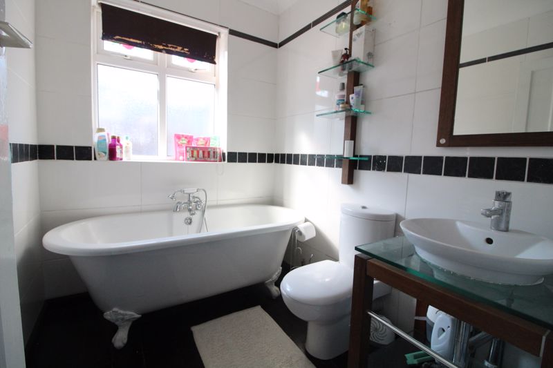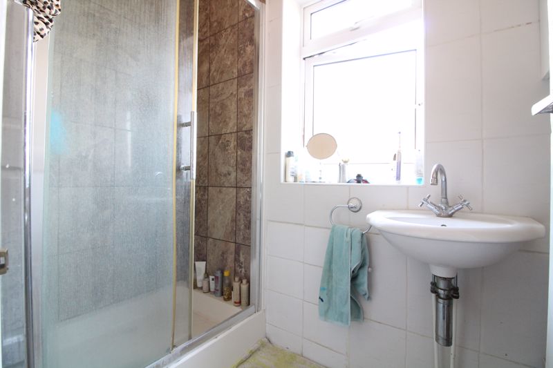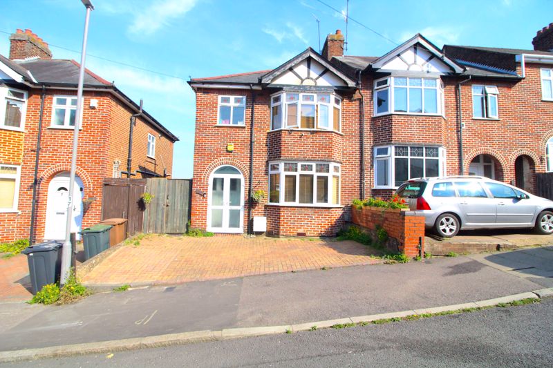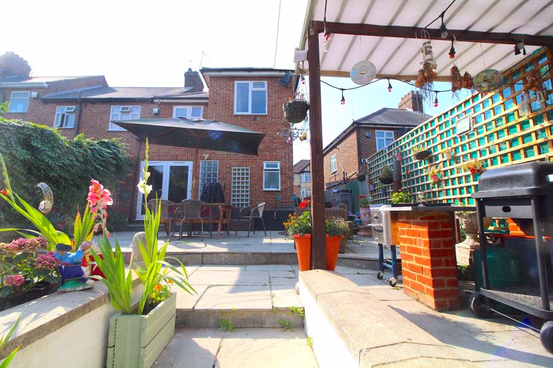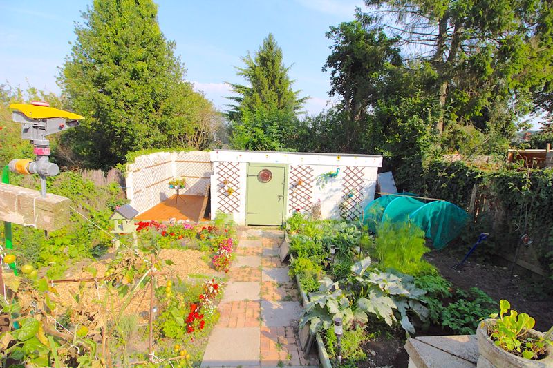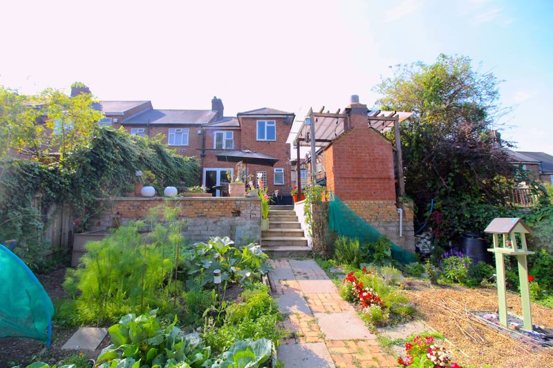Strathmore Avenue, Luton £330,000
Please enter your starting address in the form input below.
Please refresh the page if trying an alternate address.
- DOUBLE STORY EXTENSION
- DRIVEWAY
- LARGE GARDEN
- CLOSE TO TOWN CENTRE
- CLOSE TO LUTON TRAINSTATION
- CHAIN FREE
- CLOSE TO M1
Esquire are pleased to present this large three bedroom end of terrace property situated in the popular South Luton area. Complete with off road parking, two reception rooms, cloakroom, large rear garden with side access, three bedrooms, family bathroom, shower room and off road parking to the front. The properties location allows easy access to Luton train station, London Luton airport, Luton shopping centre, university of Bedfordshire and junction 10 of the M1. The property must be viewed to fully appreciate, call us to arrange.
Entrance Hallway
13' 5'' x 5' 11'' (4.1m x 1.8m)
Radiator, stairs to first floor
Living Room
11' 10'' x 11' 10'' (3.6m x 3.6m)
Double glazed bay window to front aspect, radiator, wooden flooring
Dining Room
23' 4'' x 9' 2'' (7.1m x 2.8m)
Wooden flooring, double glazed window to side aspect, radiator
Kitchen
Wall & base units, double window to rear aspect, radiator, sink drainer, space for washing machine, plumbing for washing machine, range gas cooker
First Floor Landing
Loft hatch
Bedroom One
16' 5'' x 9' 10'' (5.0m x 3.0m)
Double glazed window to rear aspect, radiator
Bedroom Two
12' 10'' x 12' 2'' (3.9m x 3.7m)
Double glazed window to rear aspect, radiator
Bedroom Three
12' 10'' x 7' 10'' (3.9m x 2.4m)
Double glazed window to rear aspect, radiator
Family Bathroom
Tiled, double glazed window to front aspect, bath with shower attachment, low level WC, pedestal wash hand basin
Rear Garden
Mainly laid to lawn, storage shed, side access
Front
Driveway
Cloakroom
Low level WC, pedestal wash basin, double glazed window to side aspect
Utility Room
UPVC door to rear aspect, plumbing for washing machine, space for dryer and fridge
| Name | Location | Type | Distance |
|---|---|---|---|
Luton LU1 3QW






