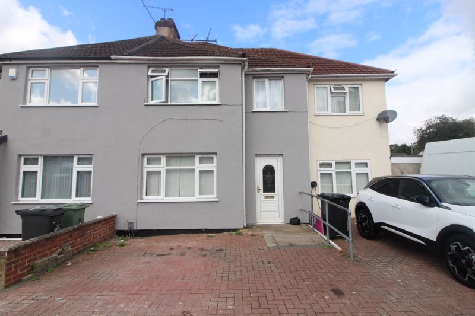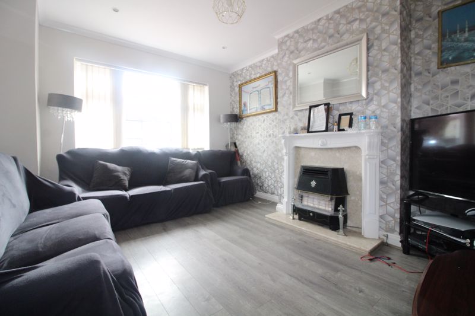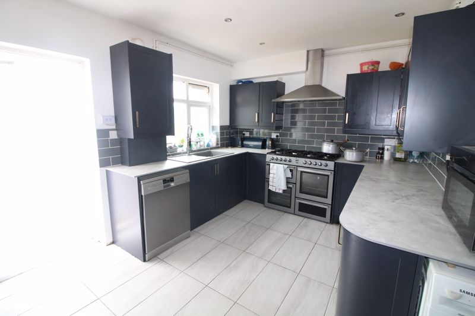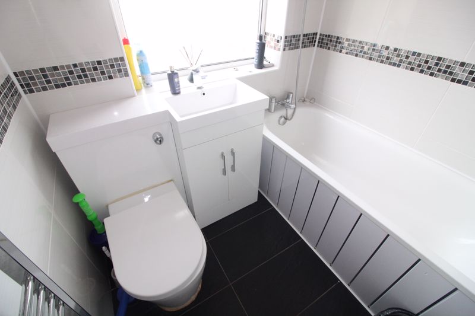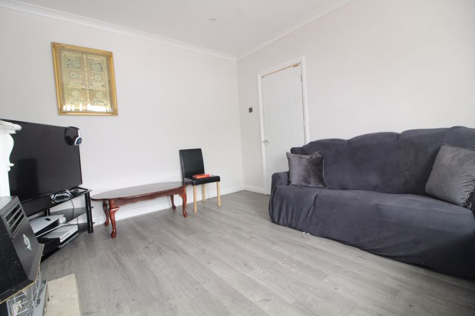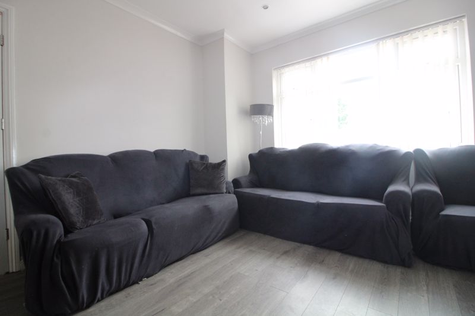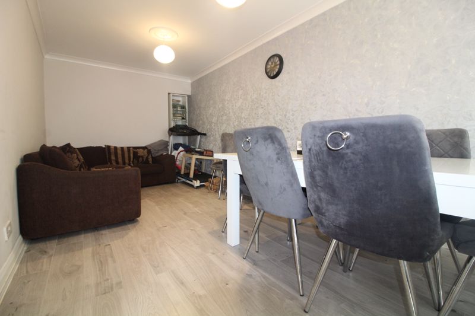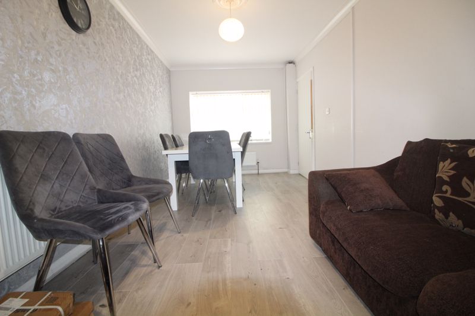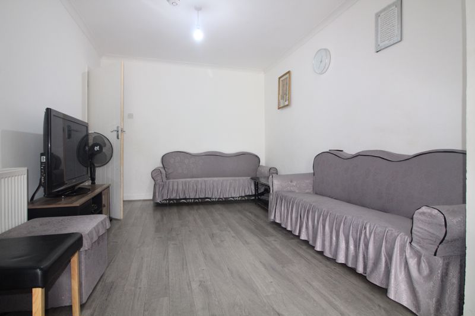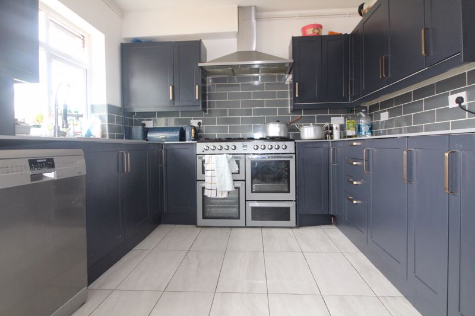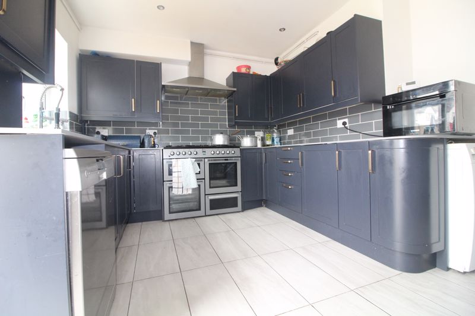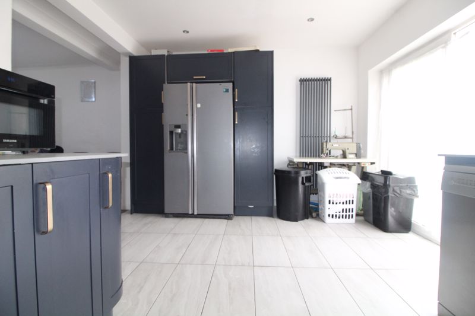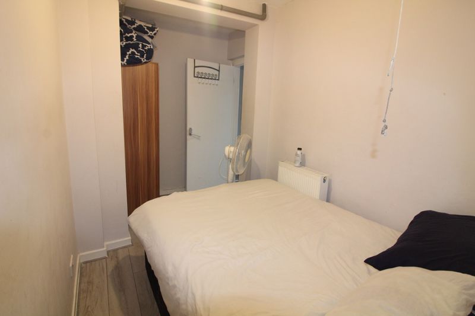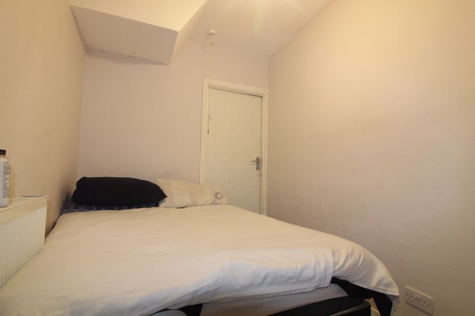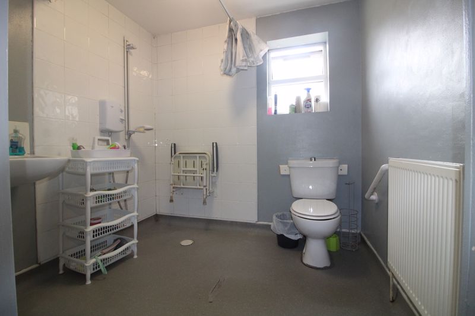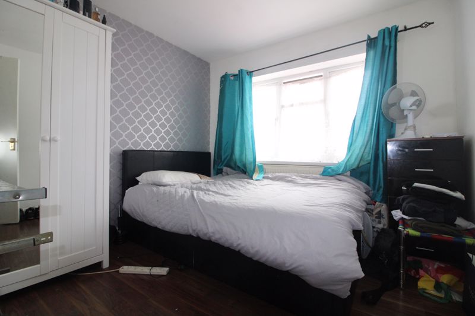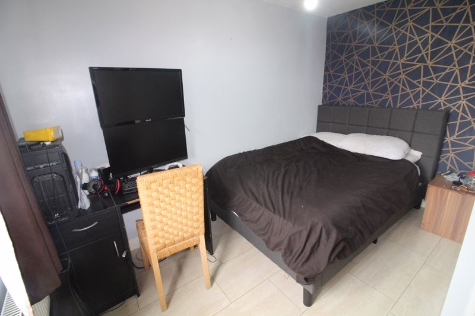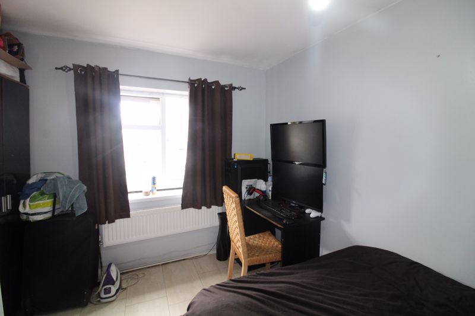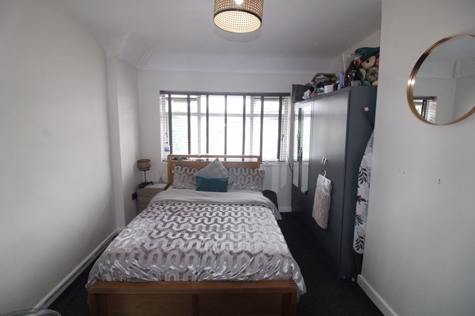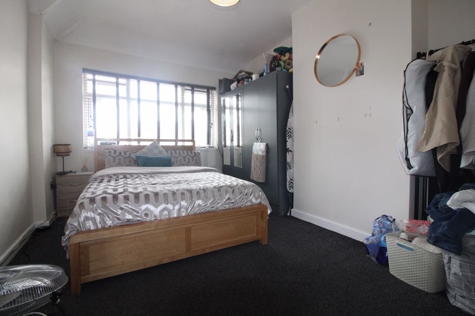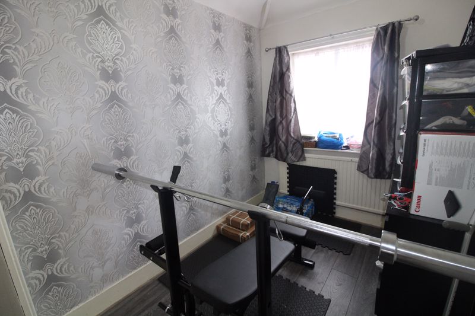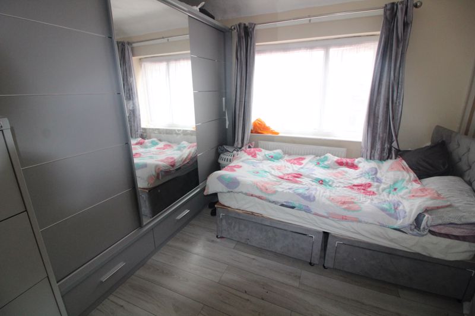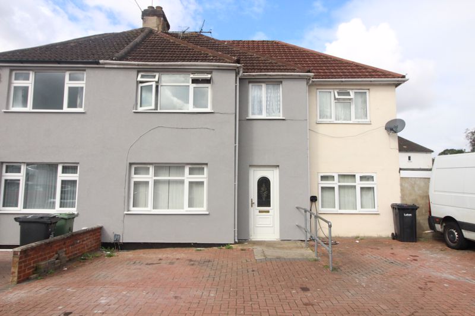Leicester Road, Luton £510,000
Please enter your starting address in the form input below.
Please refresh the page if trying an alternate address.
- OFF ROAD PARKING FOR UP TO FOUR CARS
- GREAT SIZE ROOMS
- THREE RECEPTION ROOMS
- FIVE DOUBLE ROOMS
- SOUGHT AFTER LOCATION
- CLOSE TO LUTON & DUNSTABLE HOSPITAL
- CLOSE TO M1 JUNCTION 11
- PLANS TO EXTEND
************STAR BUY OF THE WEEK**********ESQUIRE can now offer this stunning 6 bedroom semi-detached house in sought after Leicester Road Luton. The property has off road parking for up to four cars. This great size house comes with two reception rooms, and a lounge diner. It boasts six bedrooms, five of which are doubles, wet room with wc and in addition, a family bathroom. The property is in good condition and has opportunity to extend both sidewards and to the rear. The kitchen has been refurbished to a high standard & this freehold plot comes with rear garden & garage. Close to Luton & Dunstable hospital is a massive plus for many who have been asking for this location. If you are working in London the M1 junction 11 is less than two minutes away with the drive just 30 minutes into London. Leagrave train station is no more than five minutes walk. This Thameslink train takes you into London St. Pancras in just 35 minutes. This is a great purchase for a growing family, an investor looking to either do a HMO or Air B&B project because of the size and the location***********STAR BUY OF THE WEEK*********CALL NOW FOR VIEWINGS
Entrance Hallway
Great size entrance hallway with wooden flooring. Carpet staircase with doors leading to lounge & reception rooms
Lounge
5' 5'' x 6' 2'' (1.65m x 1.88m)
Lots of space for furniture, this room offers a feature wall fitted with an electric fireplace, double glazed window with wooden flooring
Reception / Diner
10' 10'' x 9' 11'' (3.30m x 3.02m)
This open plan dining/sitting room offers ample space for furniture, wooden flooring and a radiator.
Reception Room
7' 0'' x 8' 5'' (2.13m x 2.56m)
Currently set up as a dining room, this space offer a generous amount of room for furniture, wooden flooring, radiator and a double glazed window to the front aspect.
Lounge/Diner
10' 10'' x 9' 11'' (3.30m x 3.02m)
his open plan dining/sitting room offers ample space for furniture, wooden flooring and a radiator.
Kitchen
11' 1'' x 5' 6'' (3.38m x 1.68m)
Fitted with a range of wall and base units with complimentary worktops incorporating a steel mixer tap and 8 ring gas hob with an extractor fan above. With a double glazed window to the rear aspect and French sliding doors to the rear garden of the property.
En-suite
Three piece bathroom suite compromising; low level WC, pedestal hand wash basin and walk in shower providing a wet room ensuite. Partly tiled walls and a double glazed window to the rear aspect.
First Floor Landing
Landing area with high ceilings and loft hatch. Doorways leading to the further bedrooms and bathroom.
Bedroom One
5' 2'' x 6' 7'' (1.57m x 2.01m)
Ample space for furniture, a double glazed window to the front aspect, radiator and carpeted flooring.
Bedroom Two
6' 7'' x 3' 10'' (2.01m x 1.17m)
Ample space for furniture, a double glazed window to the rear aspect, radiator and wood affect flooring.
Bedroom Three
6' 4'' x 9' 0'' (1.93m x 2.74m)
Ample space for furniture, a double glazed window to the front aspect, radiator.
Bedroom Four
8' 5'' x 8' 5'' (2.56m x 2.56m)
Ample space for furniture, a double glazed window to the front aspect, radiator and wood affect flooring.
Bedroom five
6' 2'' x 2' 6'' (1.88m x 0.76m)
This downstairs double bedroom compromises ample space for furniture, wooden flooring, radiator and doorway leading to the ensuite.
Bedroom six
8' 5'' x 8' 5'' (2.56m x 2.56m)
| Name | Location | Type | Distance |
|---|---|---|---|
Request A Viewing
Luton LU4 8SH





