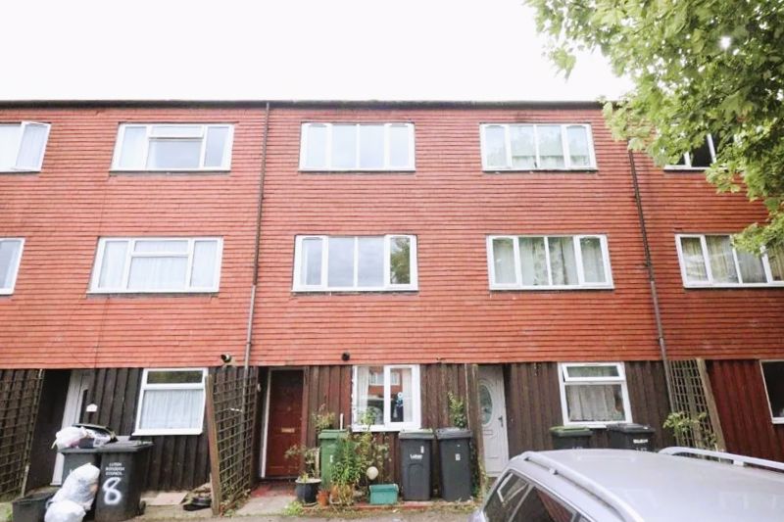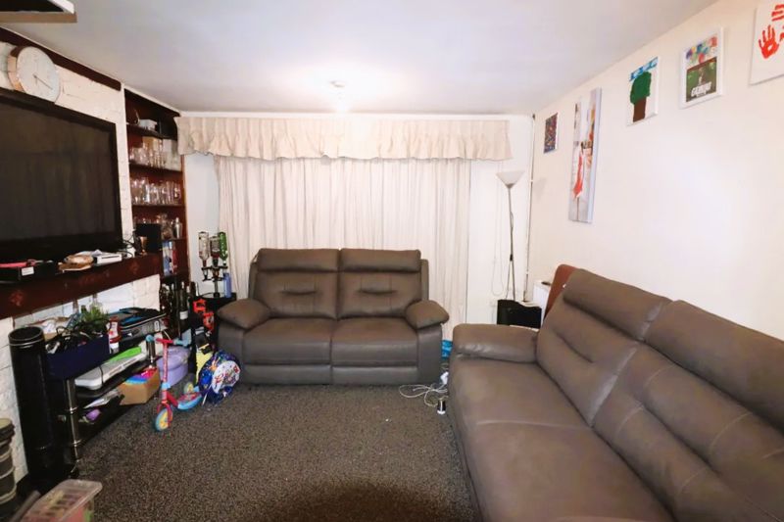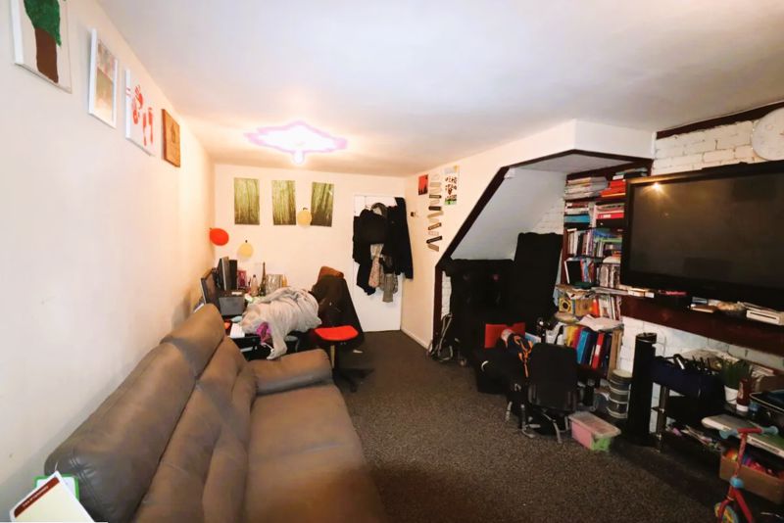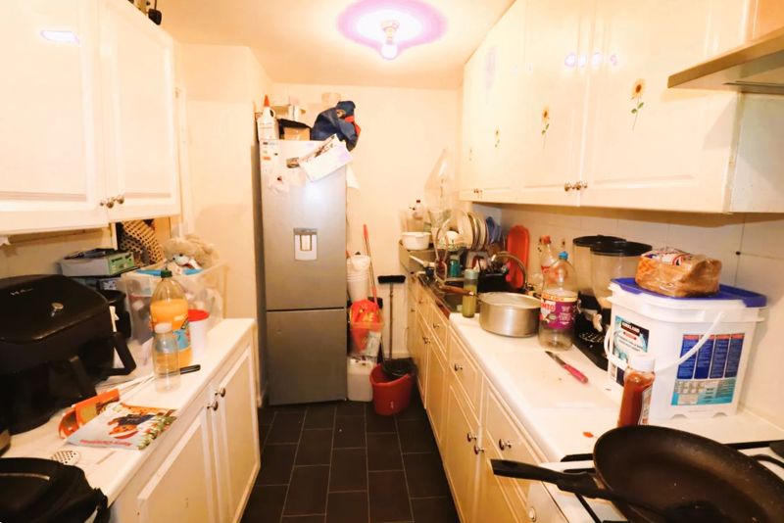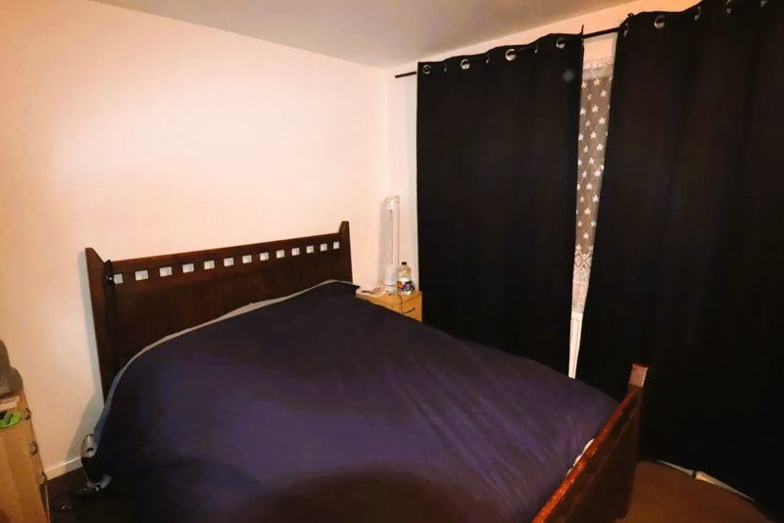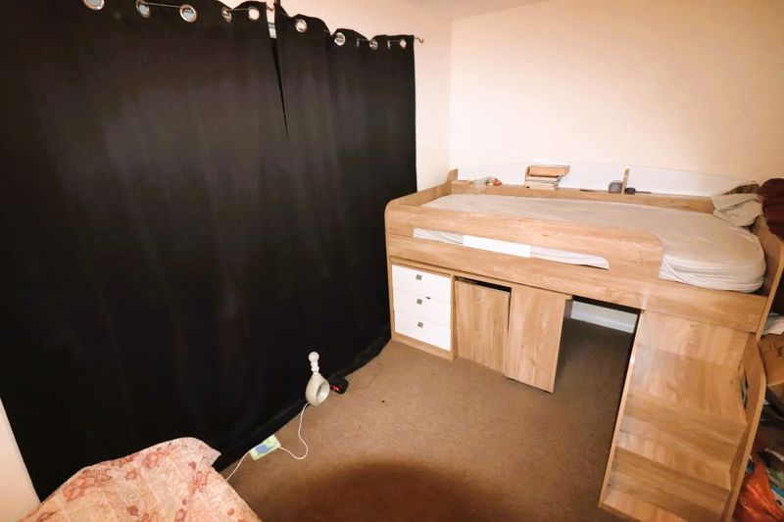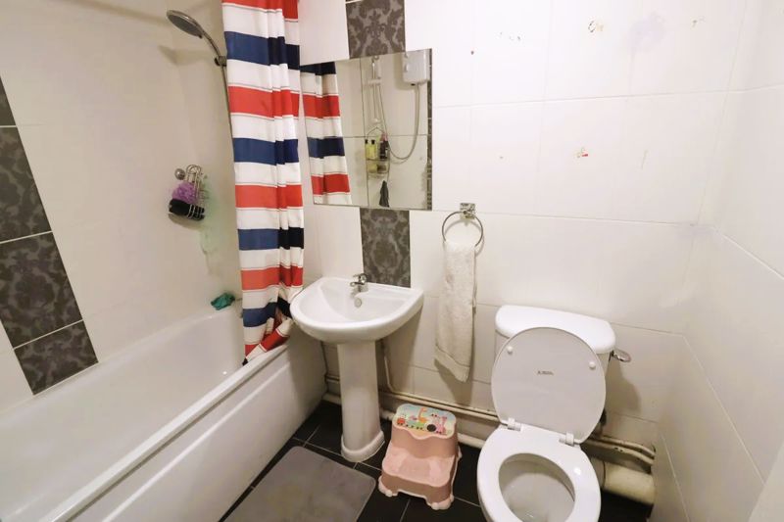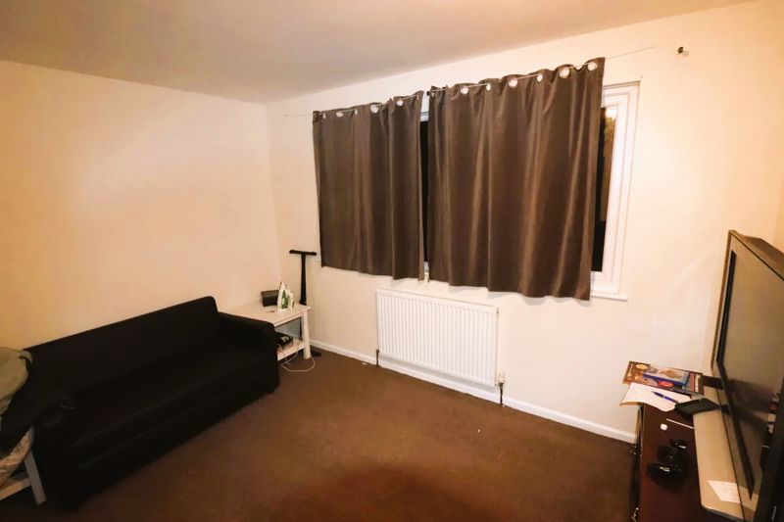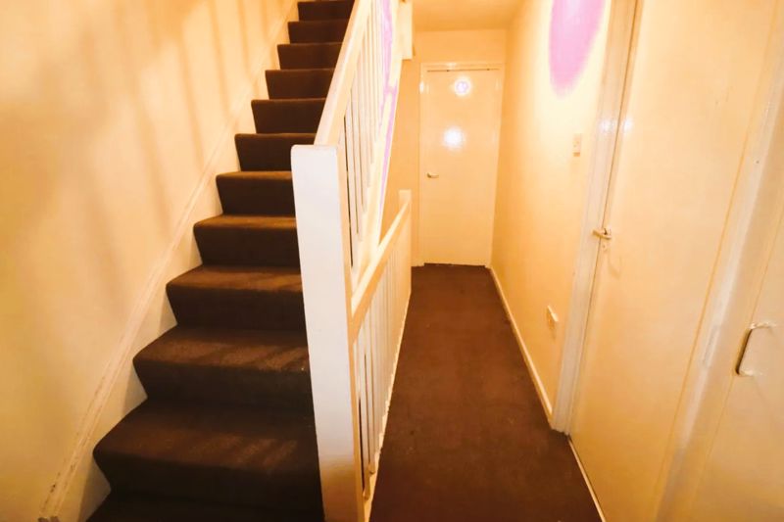Dunstable Road, Luton £300,000
Please enter your starting address in the form input below.
Please refresh the page if trying an alternate address.
- LARGE ROOMS
- OFF ROAD PARKING
- CLOSE TO M1
- CLOSE TO LUTON & DUNSTABLE HOSPITAL
- CLOSE TO MODERN AMENITIES
- TWO BATHROOMS
- CENTRAL HEATING
- DOUBLE GLAZING
Esquire are delighted to offer this four bedroom Town House in the sought after L&D Borders. The property has four good size rooms and comes with a rear garden and off road parking. Situated close to Luton & Dunstable Hospital this would be great for someone who needs to be close to the hospital. The property is also close to modern amenities. The M1 junction 11 is just 1 minute away where you can be in London in 30 minutes. This is a fantastic opportunity for an investor or someone looking to upsize. London buyers who want more space at an affordable price are strongly advised to view this. CALL NOW for viewings
Reception
18' 8'' x 11' 2'' (5.69m x 3.40m)
Window to rear aspect, carpet flooring, TV point, double radiator, painted ceiling and painted walls.
Kitchen
6' 8'' x 12' 3'' (2.03m x 3.73m)
Window to front aspect, modern fitted kitchen, tiled walls, painted Ceiling, variety of wall and base units, space for domestic appliances and door to lateral aspect.
Bedroom One
9' 3'' x 12' 6'' (2.82m x 3.81m)
Carpet flooring, painted ceiling, painted walls, double radiator and windows to front aspect.
Bedroom Two
11' 1'' x 11' 7'' (3.38m x 3.53m)
Windows to rear aspect, double radiator, painted walls, paint ceiling and carpet flooring.
Bathroom
11' 7'' x 7' 5'' (3.53m x 2.26m)
Modern bathroom, tiled walls, vinyl flooring, bath tub with monomixer, hand wash basin, toilet, and radiator.
Bedroom Three
9' 4'' x 11' 7'' (2.84m x 3.53m)
Carpet flooring, painted ceiling, painted walls, double radiator and windows to front aspect.
Bedroom Four
11' 7'' x 11' 0'' (3.53m x 3.35m)
Windows to rear aspect, double radiator, painted walls, paint ceiling and carpet flooring.
Family Bathroom
5' 5'' x 7' 4'' (1.65m x 2.23m)
Modern bathroom, tiled walls, vinyl flooring, bath tub & hand wash basin, toilet and radiator.
Exterior
Parking is available, the property also boasts a small sized rear garden
| Name | Location | Type | Distance |
|---|---|---|---|
Request A Viewing
Luton LU4 0HP





